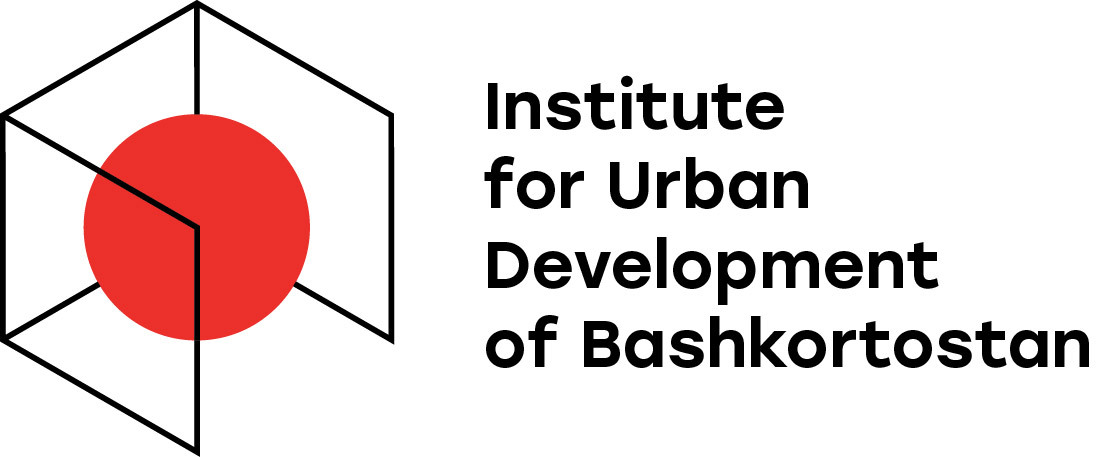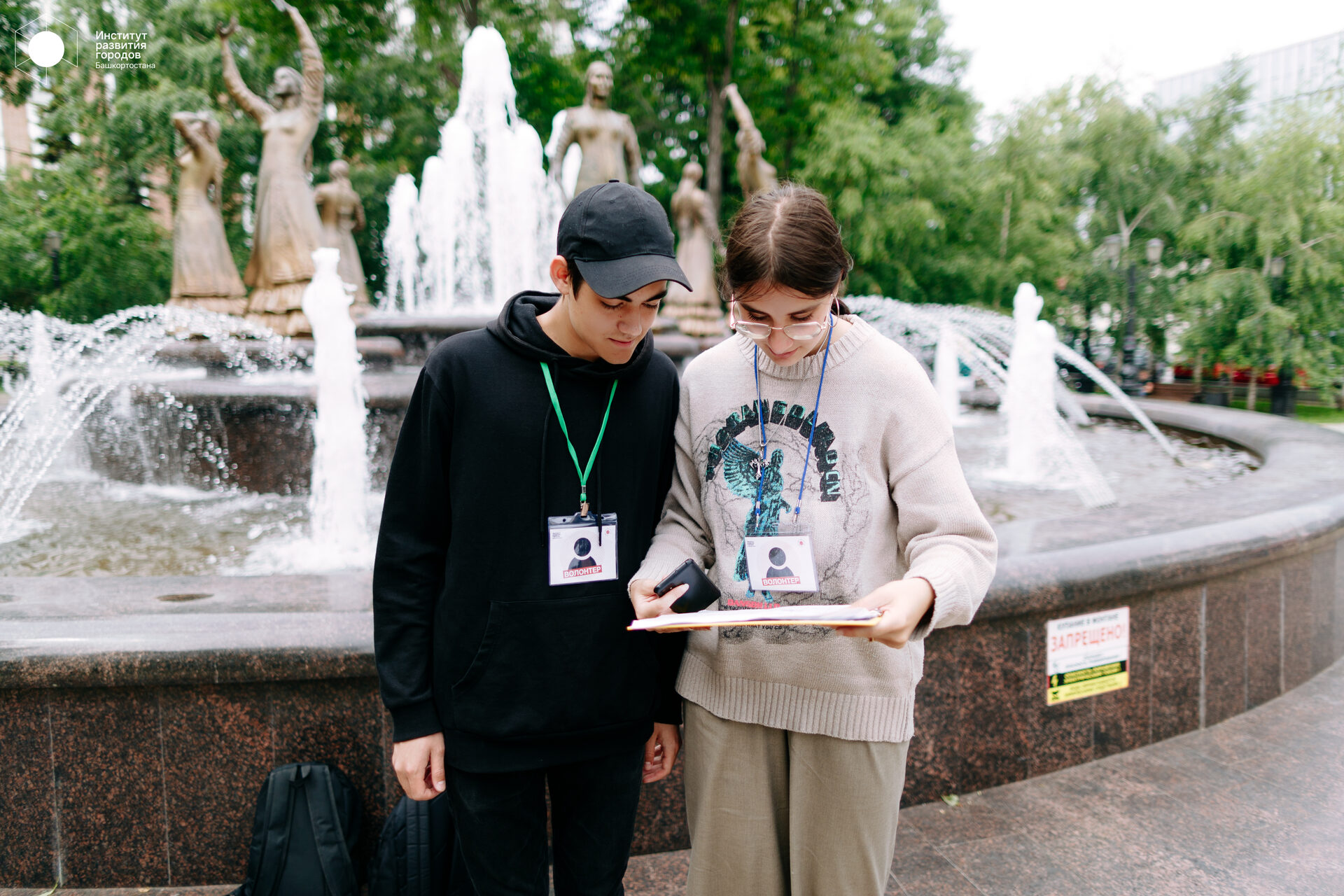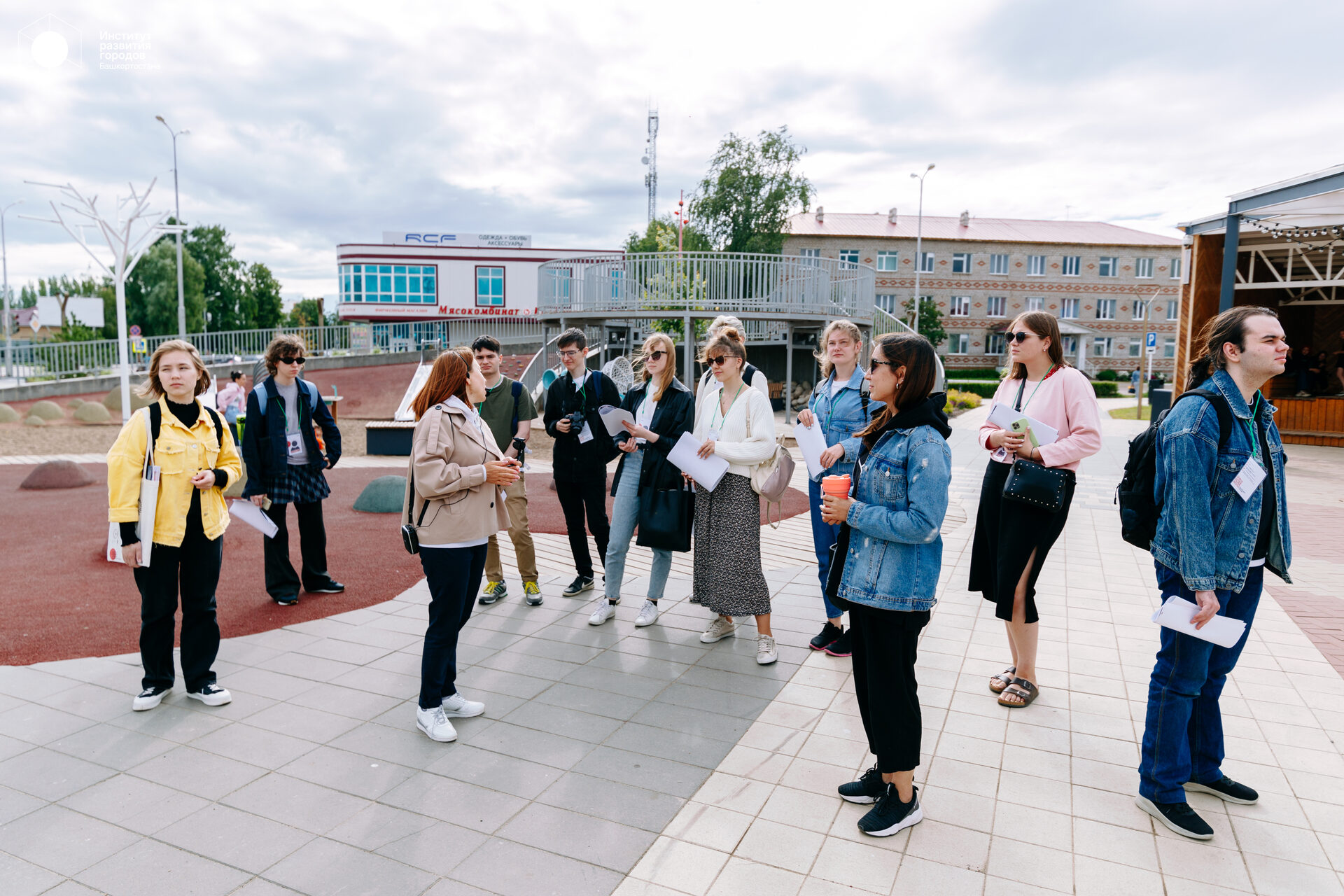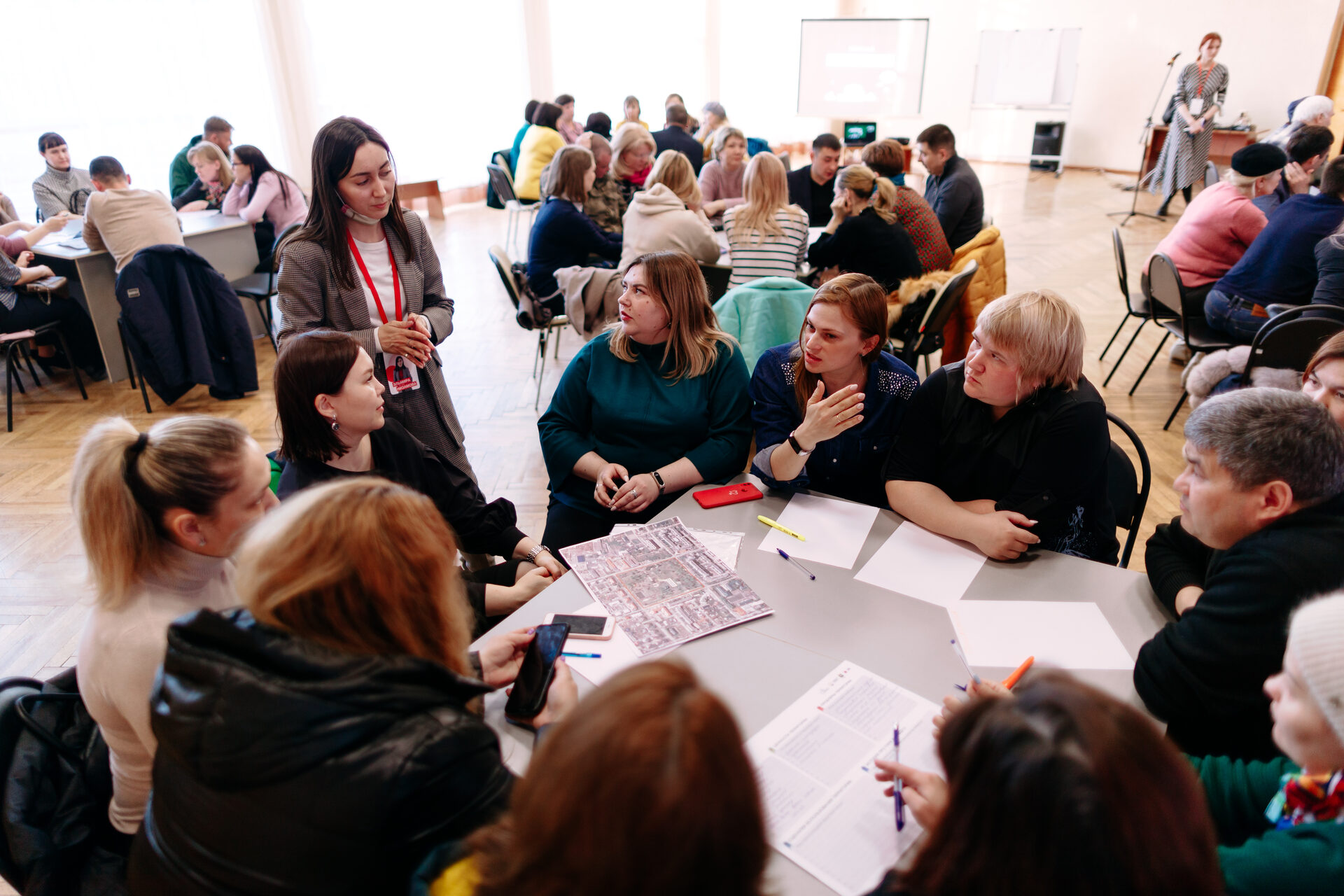
IRGB is a think-tank multidisciplinary initiative dedicated to creating social justice through public spaces
The wisdom to design cities with humanity in mind
URBAN SAPIENCE
about
We never look for universal solutions, as each city and territory is unique. Behind every place are distinct communities, cultures, and ways of living. Our principle of work is to listen, understand, and adapt. This is what we call **urban sapience** — the wisdom to design with humanity in mind.
Beyond spatial transformation, we also evaluate the impacts of our projects. Using a specially developed methodology, we study both visible and intangible effects — from improved functionality and accessibility to the deeper social and emotional changes in local communities.
Over the past decade, we have recreated more than 100 public spaces across Russian cities — from the reformatting of inherited Soviet spaces to the adaptive reuse of industrial, abandoned, and historical areas, as well as the development of recreational landscapes. Each project is shaped through participatory planning — co-design, open dialogue, and local collaboration — bringing to life the unique vision of every community we work with.
Public space projects
Following the dissolution of the USSR, inherited public spaces largely kept their original designs but faced challenges adapting to new urban lifestyles. We addressed this by actively redeveloping these spaces through participatory design and interdisciplinary research. This approach creates adaptable, inclusive parks that foster recreation, culture, social interaction, and local identity, transforming them into vibrant places that meet today’s community needs while preserving their historical context.
Redevelopment of inherited Soviet public spaces
We transform abandoned and underused lands into vibrant public spaces. By improving the efficiency of these wastelands, we unlock hidden potential in urban environments, turning neglected areas into safe, accessible, and attractive places for community gathering, recreation, and cultural activities.
Redevelopment of wastelands into public space
We restore and adapt industrial and cultural heritage sites and settlements, preserving historical value while creating new opportunities for tourism, culture, and community engagement.
Rethinking the Historical heritage
We highlight the potential of the city’s green areas with a strong emphasis on mental health and recreational use. By revitalizing waterfronts, forests and other natural spaces, we create serene and accessible environments that promote relaxation, stress relief, and physical activity.
Unlocking the city's green areas potential




2019
BIRSK
Town
USPTU, Institute for Urban Development of Bashkortostan, Winkelman AB
Project by
The architectural and park ensemble of the town's historic center consists of Oktyabrskaya Square with the Troitskaya Cathedral, garden squares named after Lenin and Matrosov with adjacent streets and historical buildings.
According to the design of the project, the town center stops being separate spaces, and becomes a single space connected by pedestrian zones instead. Businesses residing in the shopping arcade united and introduced a unified design code, new trees, park swings, a fountain and pockets for recreation appeared on and around the square. Fences were removed, playgrounds for children of different ages were placed, and a lawn, where you can relax, was planted around Lenina Square.
According to the design of the project, the town center stops being separate spaces, and becomes a single space connected by pedestrian zones instead. Businesses residing in the shopping arcade united and introduced a unified design code, new trees, park swings, a fountain and pockets for recreation appeared on and around the square. Fences were removed, playgrounds for children of different ages were placed, and a lawn, where you can relax, was planted around Lenina Square.
Name of the project
Oktyabrskaya Square, Lenina and Matrosova Garden Squares
New Center Project
UFA, Dema district
City
Institute for Urban Development of Bashkortostan, LLC «Project Office»
The project will feature smooth and straight lines in pedestrian paths, a playground, a stage and other elements, repeating two important images for the district: the bends of the Dema River and the clear lines of the railway.
The park redevelopment project includes several main areas: event square, a quiet place for walking and recreation, a playgrounds for children of different ages; WC and baby care room; a concrete skate park and streetball court for teens.
Lighting, paths, benches and urns, video surveillance and sound equipment will be updated throughout the park, and a barrier-free environment will be organized for the convenience of all visitors.
The park redevelopment project includes several main areas: event square, a quiet place for walking and recreation, a playgrounds for children of different ages; WC and baby care room; a concrete skate park and streetball court for teens.
Lighting, paths, benches and urns, video surveillance and sound equipment will be updated throughout the park, and a barrier-free environment will be organized for the convenience of all visitors.
Central Park of Culture
and Rest
and Rest
Project by
Name of the project
Institute for Urban Development of Bashkortostan, Project Group 8, ZARF
Project by
Agidel
2020
Agidel is a young town built on the banks of the river bearing the same name. It was planned as a town for employees of the Bashkir Nuclear Power Plant, but its construction was canceled. Today, it is a quiet and comfortable town.
The project includes a network of neighborhood public spaces which handle main pedestrian traffic. There will be sports and children's playgrounds, an amphitheater with a stage for small events, as well as places for quiet rest. All spaces are united by the images of Agidel's waves and Soviet modernism, which can be traced in small architectural forms.
The project includes a network of neighborhood public spaces which handle main pedestrian traffic. There will be sports and children's playgrounds, an amphitheater with a stage for small events, as well as places for quiet rest. All spaces are united by the images of Agidel's waves and Soviet modernism, which can be traced in small architectural forms.
Name of the projects
Public Space Network
Agidel Waves Project
Town
Dyurtyuli
Town
2020
Institute for Urban Development of Bashkortostan, Orchestra Design, Moses Company
Project by
Lenina Square has retained historic elements, and an amphitheater appeared around the perimeter using natural relief. There is more greenery around the square: young trees and perennials. On the premises of an abandoned brewery, the Zerno space was constructed with skate and street ball sites. Both sites feature OtkrӨY (ӨPEN) pavilions (ӨЙ stands for house in Tatar and Bashkir languages).
As a result of the upgrade, Dyurtyuli now welcomes visitors from different regions of the country; 4 times more urban residents now visit the square and the skate park (according to MTS and Megafon big data analytics).
As a result of the upgrade, Dyurtyuli now welcomes visitors from different regions of the country; 4 times more urban residents now visit the square and the skate park (according to MTS and Megafon big data analytics).
Skate park and Lenina Square
Өpen the Town Project
Name of the projects
MELEUZ
2020
Institute for Urban Development of Bashkortostan
The center of Meleuz being a part of the Ekaterininsky Highway is a historically established center of merchant trade, which gave rise to the town's growth. The shopping and entertainment functions of the place are being revived in a contemporary interpretation.
The concept of the project is the revitalization of the historic center of Meleuz: it combines old houses, the square and the banks of the Meleuz River. The area is roughly divided into 6 zones: a riverfront, an event site, a playground, a sports zone, the space around merchant Bayazitov's house and walking paths between administrative buildings. A large parking lot became a public space, and residents got the opportunity to go down to the river.
The concept of the project is the revitalization of the historic center of Meleuz: it combines old houses, the square and the banks of the Meleuz River. The area is roughly divided into 6 zones: a riverfront, an event site, a playground, a sports zone, the space around merchant Bayazitov's house and walking paths between administrative buildings. A large parking lot became a public space, and residents got the opportunity to go down to the river.
Name of the project
Central Part of Town: Square and Banks of the Meleuz River
Birch Highway Project
Town
Project by
Baymak
2020
Institute for Urban Development of Bashkortostan, Space Development Center
Project by
Baymak is a town of unique Bashkir culture and large-scale standardized development. The central square is the town's social life center. Town celebrations and farmers' markets are held here. But at the same time, the square serves as a parking lot, although there is enough space for cars nearby. Thus it will be transformed from a parking lot into a space for communication.
Town's central square and conjoint public spaces are being transformed. As a result, Baymak will have a market center and a network of new pedestrian routes between key points of attraction.
Town's central square and conjoint public spaces are being transformed. As a result, Baymak will have a market center and a network of new pedestrian routes between key points of attraction.
Name of the project
Town's Central Square
Wind of Change Project
Town

CONTACT US
A direct link to the source is mandatory when using materials from the site.






